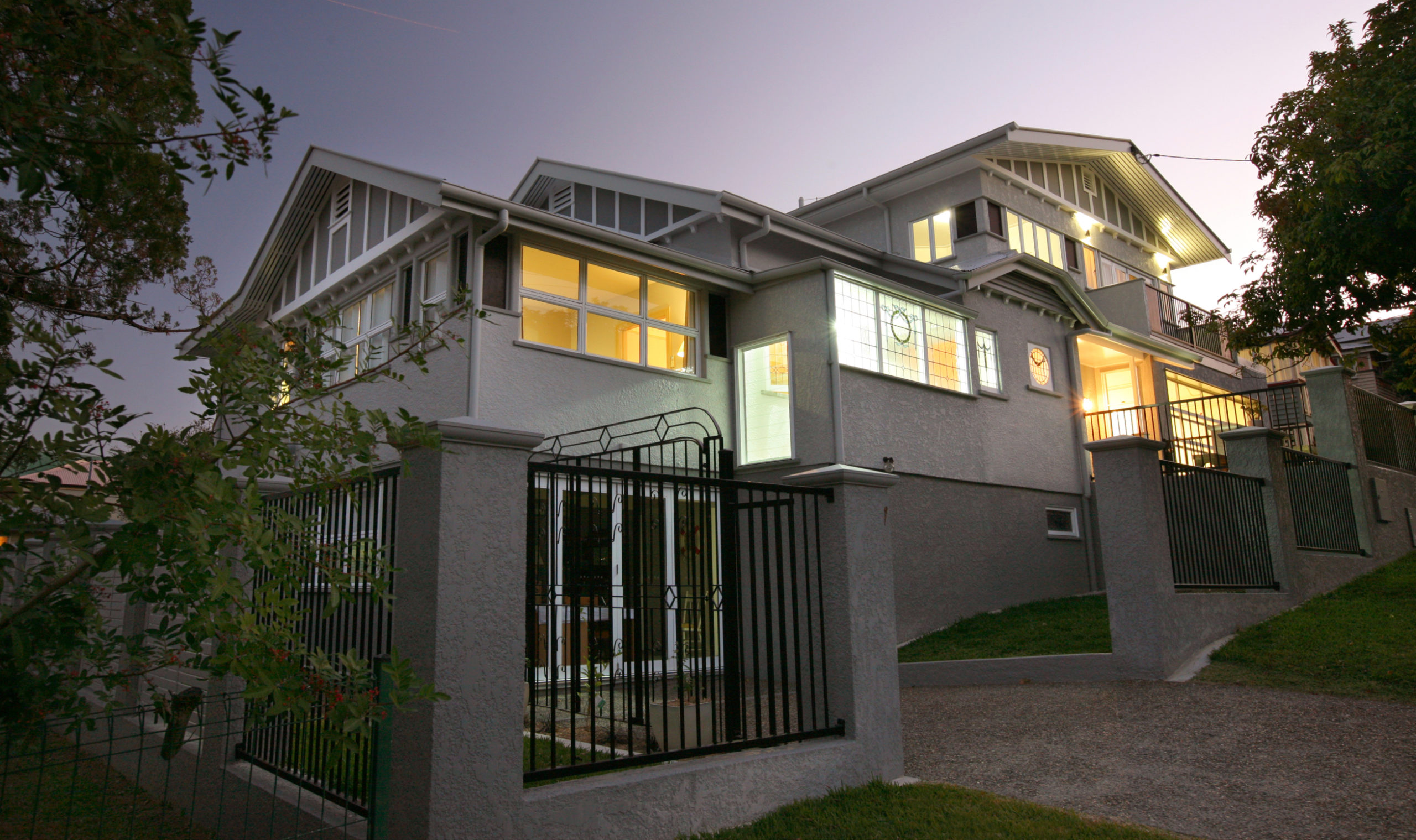
This project saw the upgrade and expansion of a small original pre-1946 built house, which was in dilapidated condition. A characterless extension was added at a later stage, while the yard offered no outdoor living spaces. The outcome is a large, welcoming house with many rooms that balance privacy and community. The use of double ceiling insulation, full wall insulation, low emissivity glass, and passive design principles have resulted in a house that surpasses the required energy efficiency rating and is quiet, calm, and comfortable.
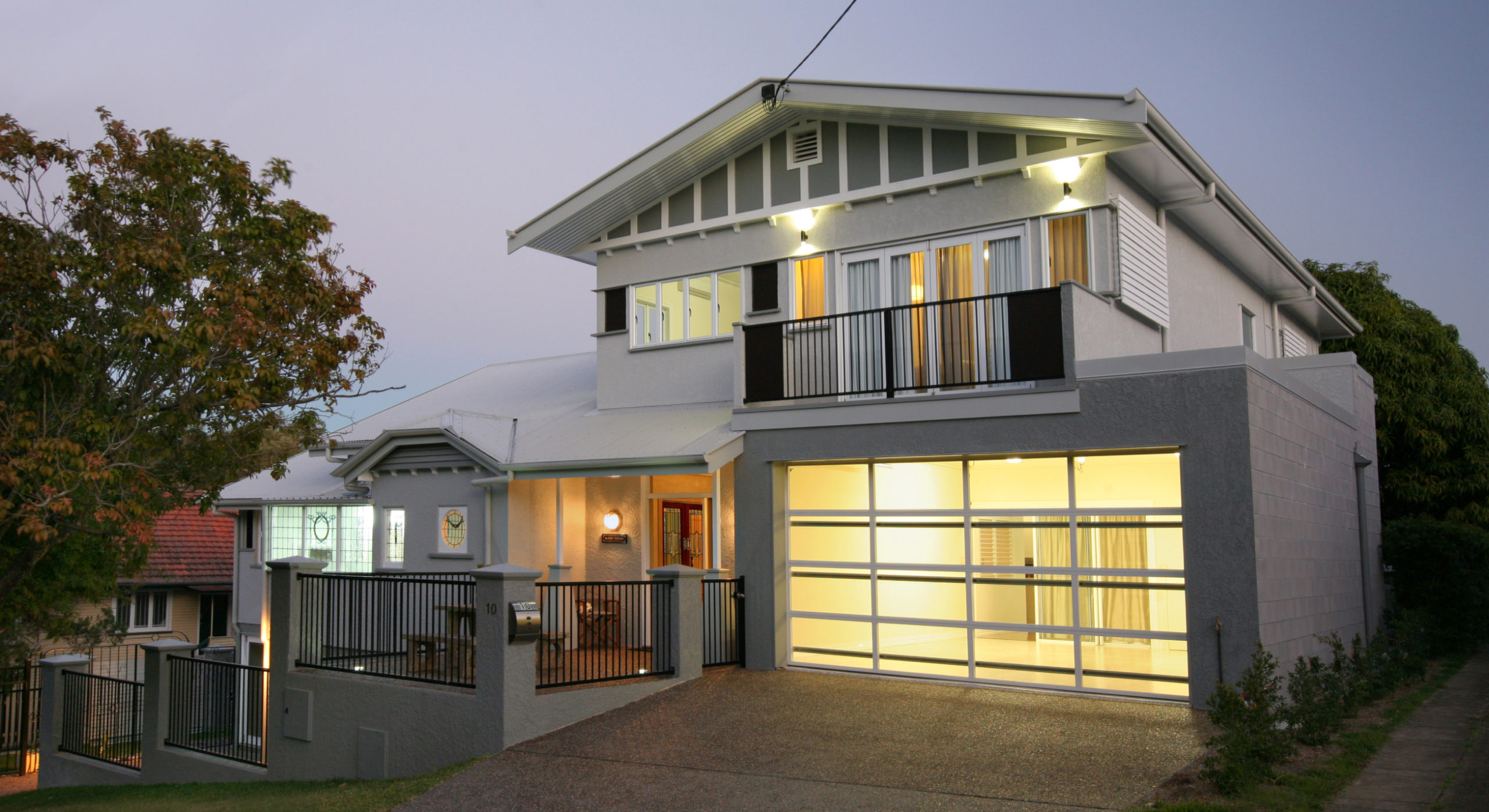
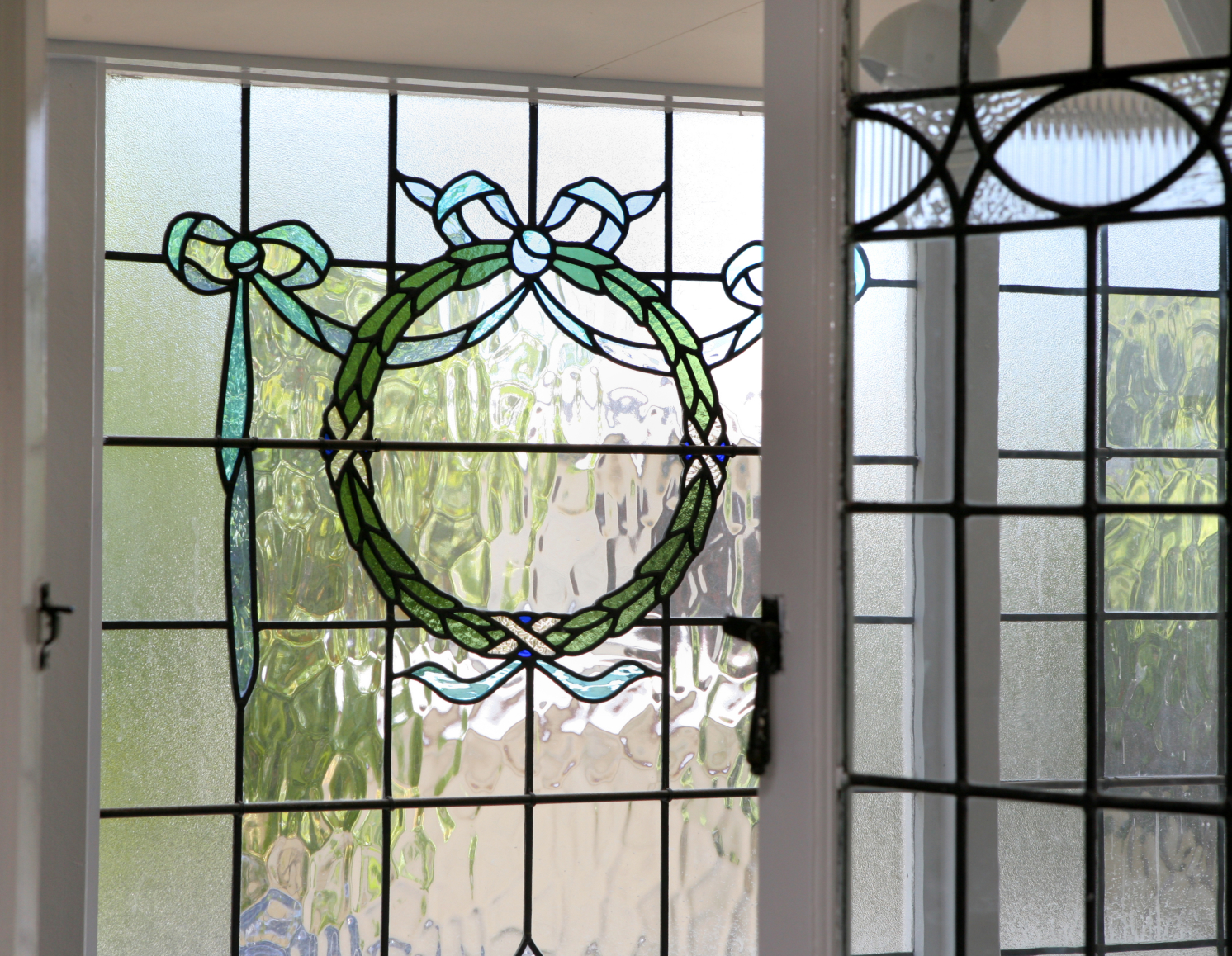
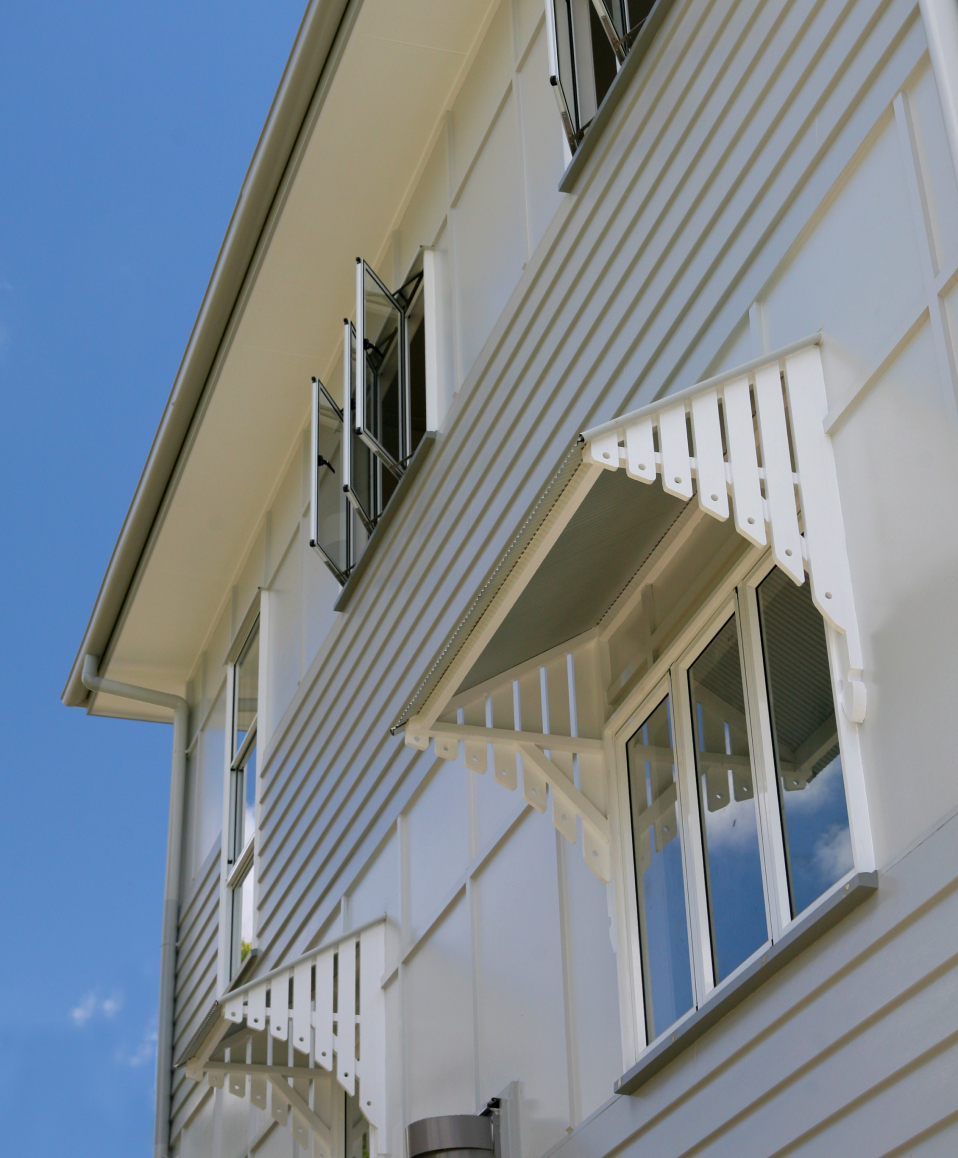
The Design Brief
The owners first needed to upgrade the house to current structural standards, then wanted to expand it to accommodate large family gatherings spanning three generations.
With the owners’ family often visiting for several nights, sleeping quarters needed to be self-contained with living spaces that allowed for children and grandchildren to gather together but also cohabit without crowding.
This pre-1946 house was subject to development code restrictions (low-density character and low-medium density code) and the design to a code assessment (small lot code, character code, demolition code, and the house code). A town planning report was prepared to support the Development Application submission and was well received by Brisbane City Council.
Environmental Considerations
The build’s spatial ordering was informed by the site’s considerable sideways slope. The original home’s former additions were removed and now it houses the core of the new extensions – an entry, living, dining, family, media rooms, kitchen, laundry, and garage.
Architectural Response
From the front north-facing courtyard, a new primary axis has been established, with an uninterrupted view through the primary entry, dining and family rooms, ending with the hearth and fireplace. Two additional cross axes are also present, from the entry through the living and media rooms, and from the hearth, with the kitchen to one side, and the balcony to the rear courtyard at the other.
Further additions include a self-contained guest suite on the original floor level, and an additional self-contained guest suite built under the house, on the downhill side, comprising a bedroom, living, bathroom, and kitchenette. A second extension was built to the uphill side of the house and includes a garage with a parents’ retreat atop, with a bathroom, bedrooms, study, lounge and breakfast bar, and balconies.
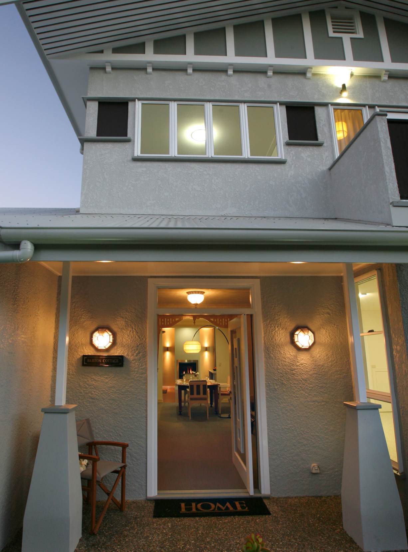
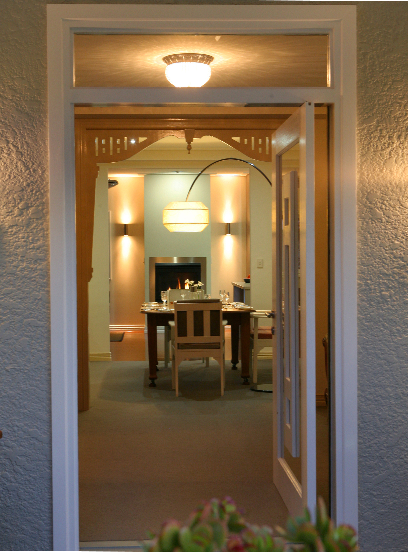
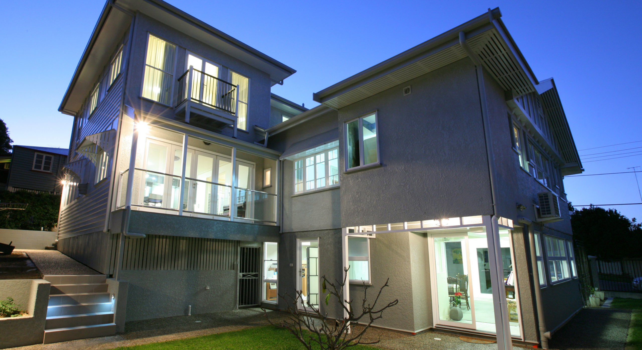

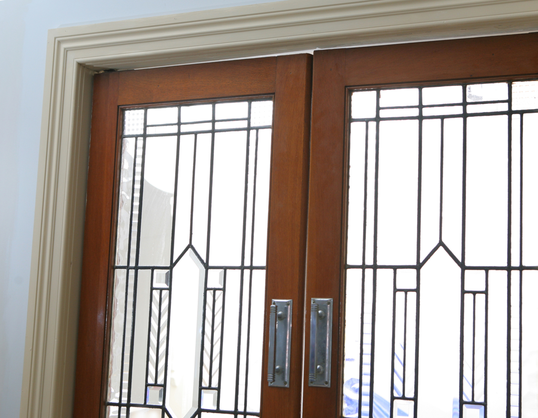
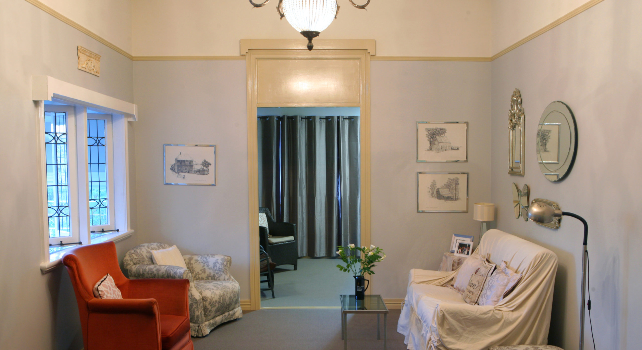
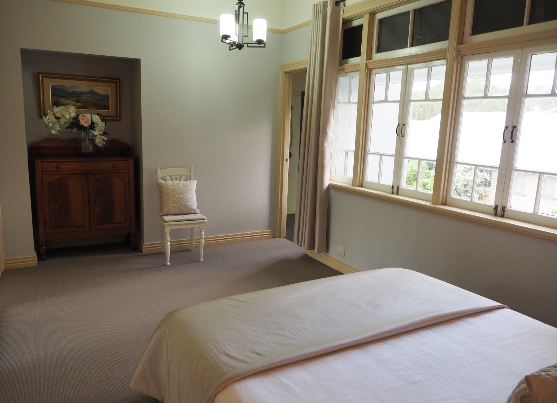
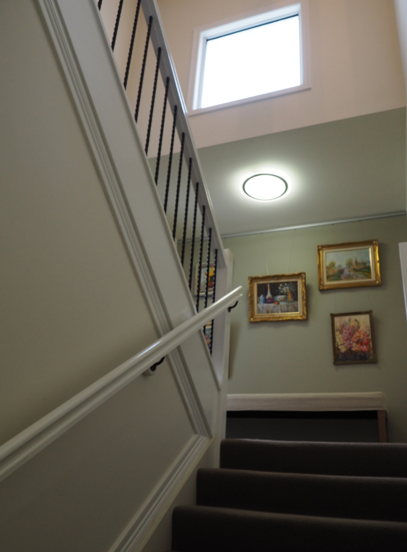
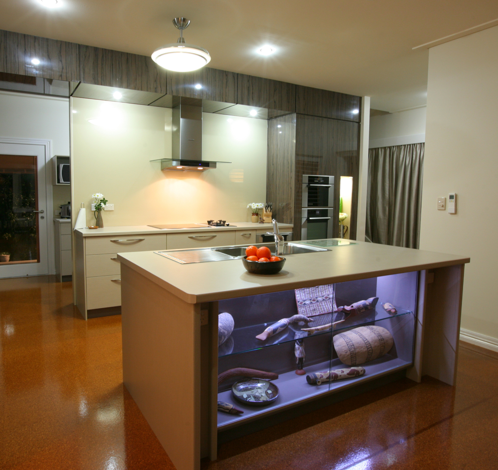
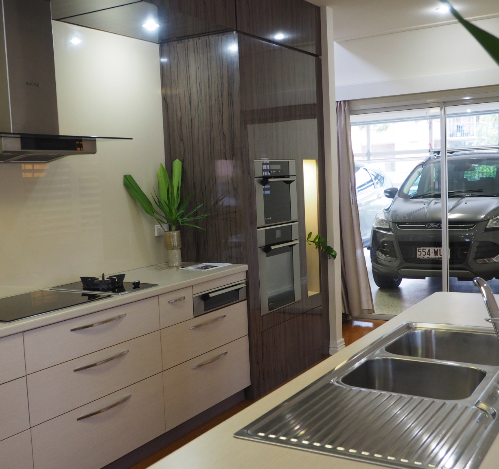
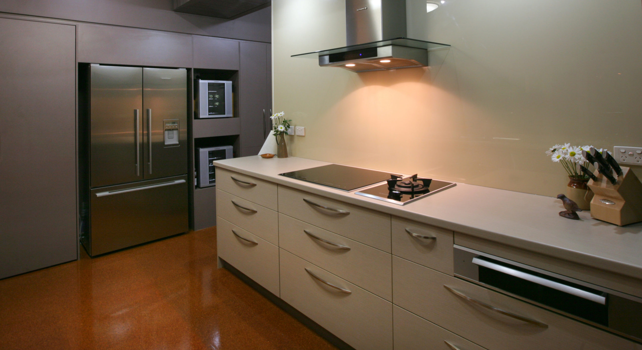
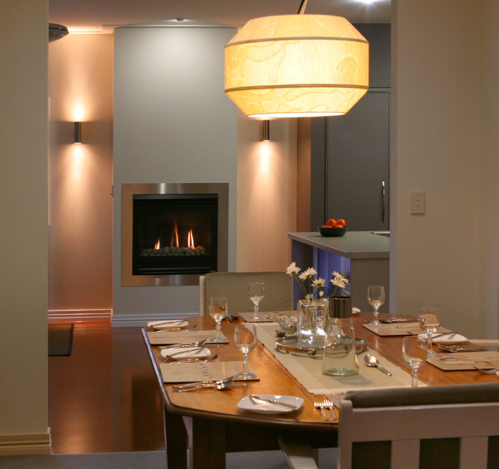
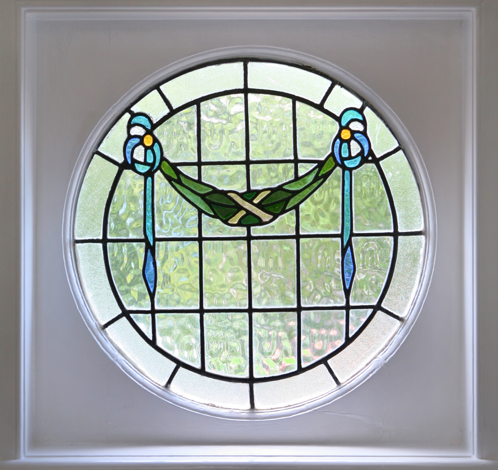
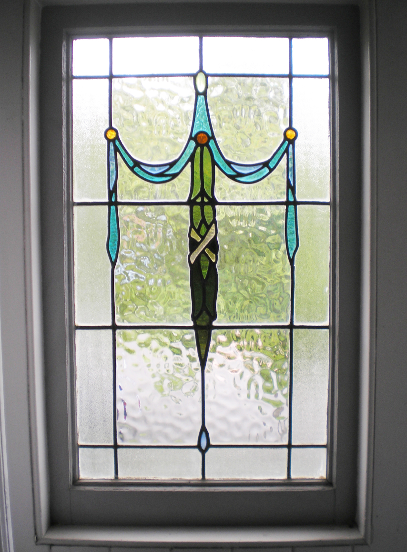
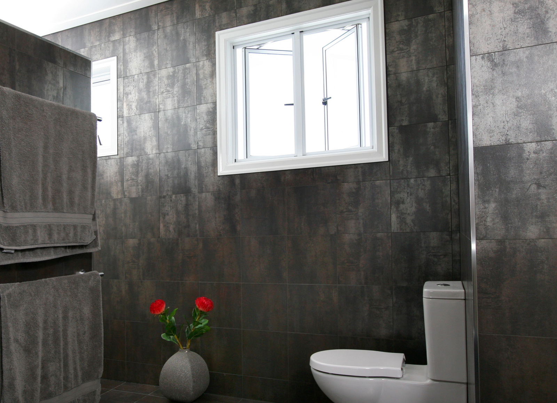
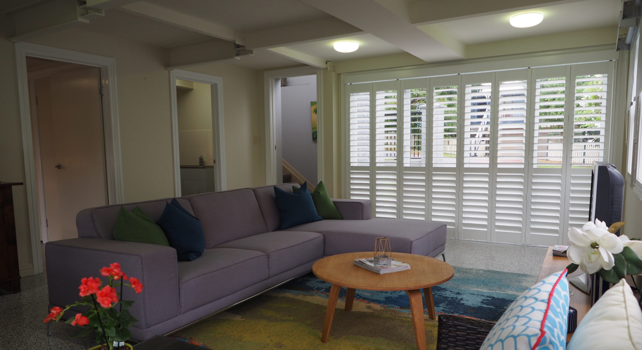

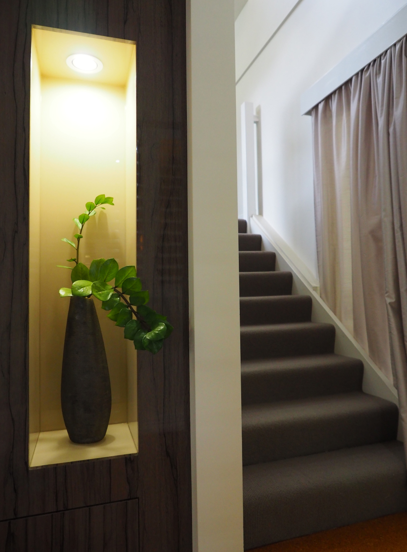
Photography Credits: Lux Capacity
Kind Words
Helping you create a unique home for all seasons.