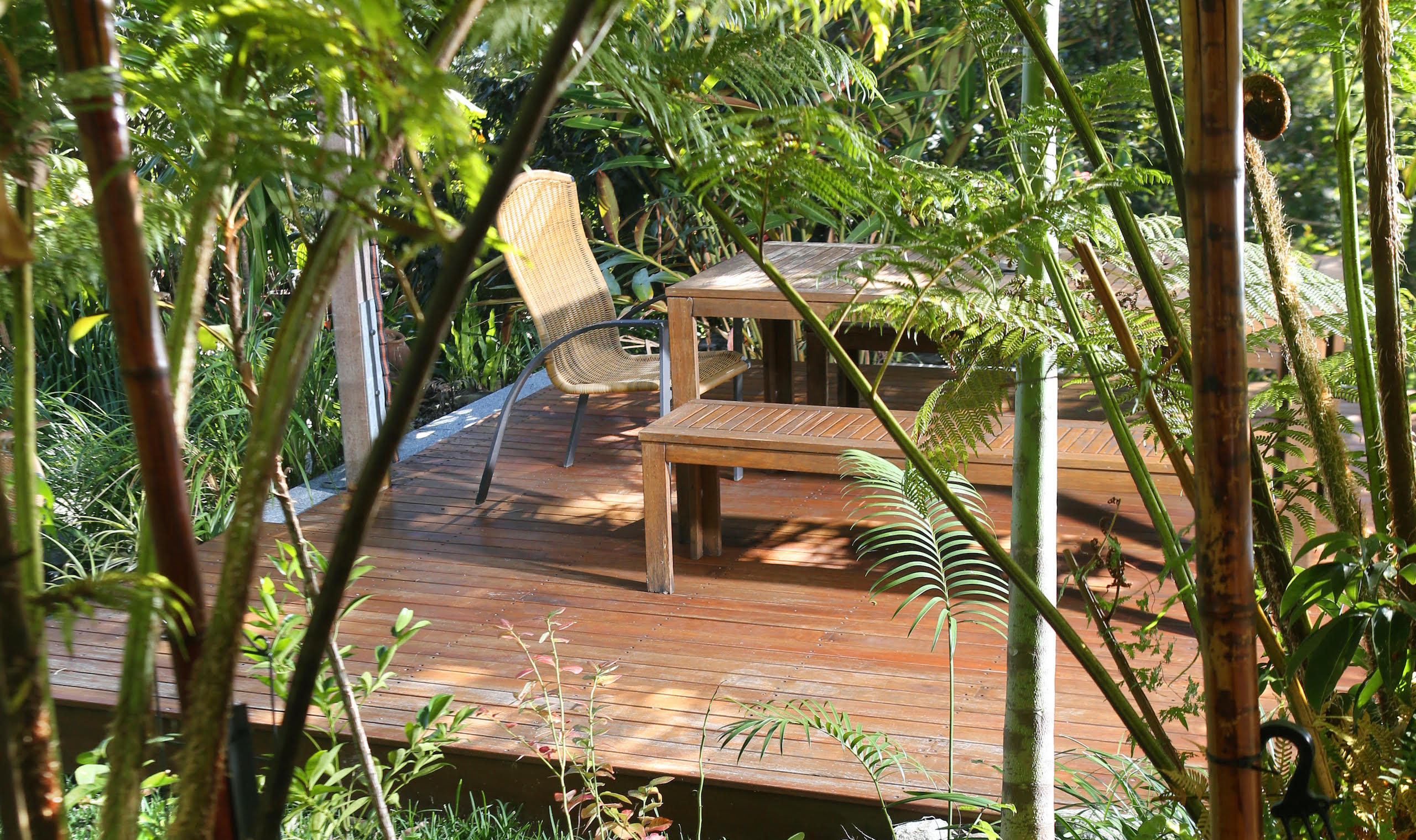
The owners now tend to spend much more of their recreation time at home, in these gardens which use the “borrowed” landscape of the surrounding trees to create a bushland retreat which extends far beyond the boundary of their own yard.
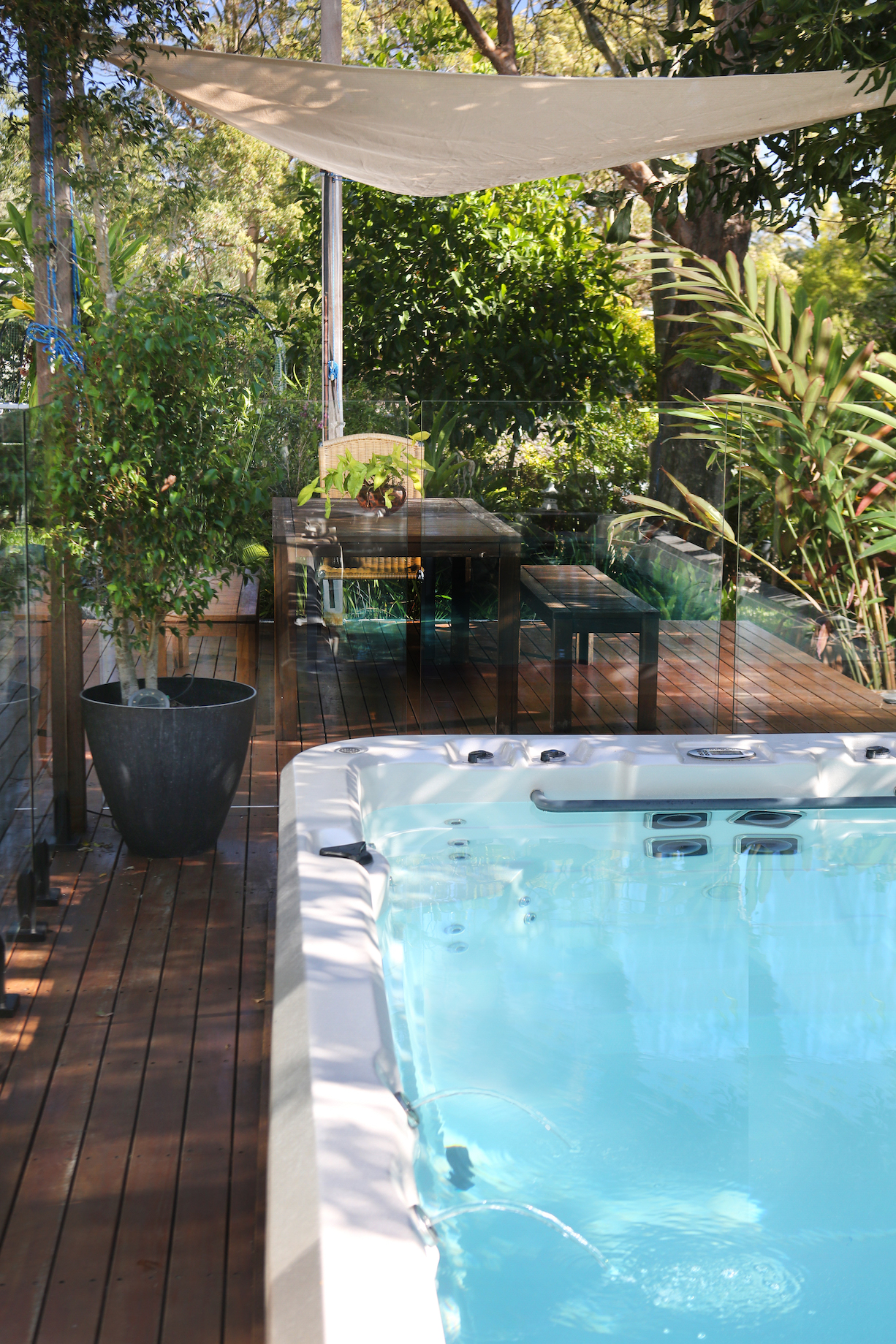
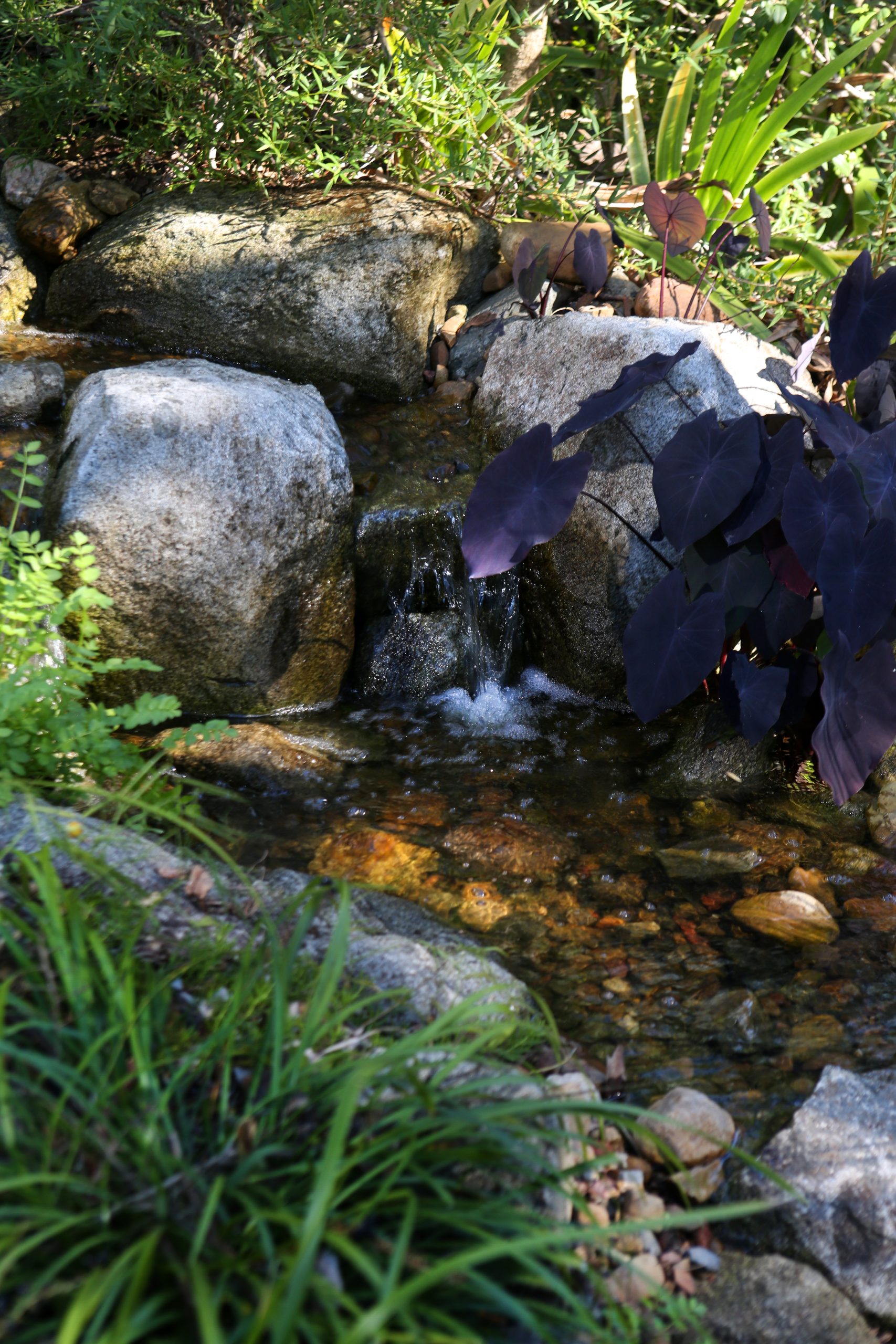
The Design Brief
The clients had purchased a swimspa for home based outdoor aquatherapy. This unit weighs almost 1 tonne full, is 6m long, 2.3m wide, & stands 1.5 metres high. The installation threatened to overwhelm the natural backyard bushland.
The problem of how to locate it was compounded by a steep diagonal slope across the site, as well as a council sewer main which bisects the property, precluding the ability to build in the middle of the yard.
The owners came to realise that the swimspa would need to be incorporated into an overall landscape design strategy in order for it to contribute to & extend their enjoyment of their bushland backyard.
Environmental Considerations
Architectural Response
To soften the impact of the swimspa we designed several tiered but connected decks, stepping down the slope, and optimising their enjoyment of the northern aspect. The first is a new timber Morning Deck, leading directly off the house, sunny in winter, shady in summer, where the clients can enjoy their breakfast, looking through the bush towards the second Swimspa Deck. Connecting & centred between the 2 timber decks is a lushly planted sandstone paved Courtyard where family & friends gather. It features a barbecue, fire pit & several different water features. This courtyard leads onto the timber Swimspa Deck. Although the deck is level with the Courtyard, by cutting into the natural slope & stepping down the slab for the swim spa, the top edge of the spa forms a continuous low seat around edge which makes it easy to climb into from anywhere along its edge. This deck is surrounded by established trees & shrubs, enabling the owners to lie in their hammocks, lost in their bushland sanctuary, overlooking their waterfall, and gazing into the trees above.
By designing the gardens to fit into the fall of the landscape, in response to the prevailing sun & breezes, the spa has been integrated into the greater whole of this large & varied gathering place. The strategy has been a success: the owners now tend to spend much more of their recreation time at home, in these gardens which use the “borrowed” landscape of the surrounding trees to create a bushland retreat which extends far beyond the boundary of their own yard.
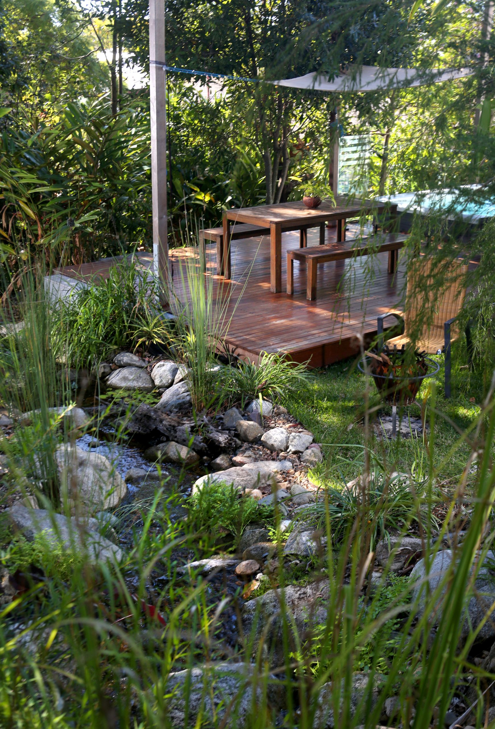
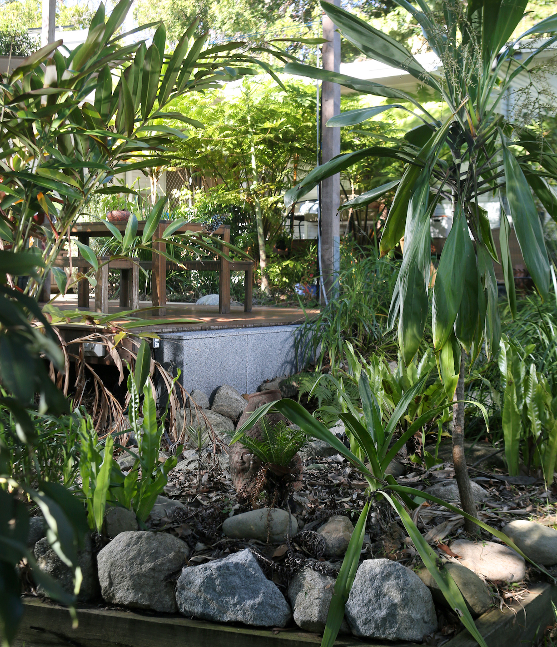
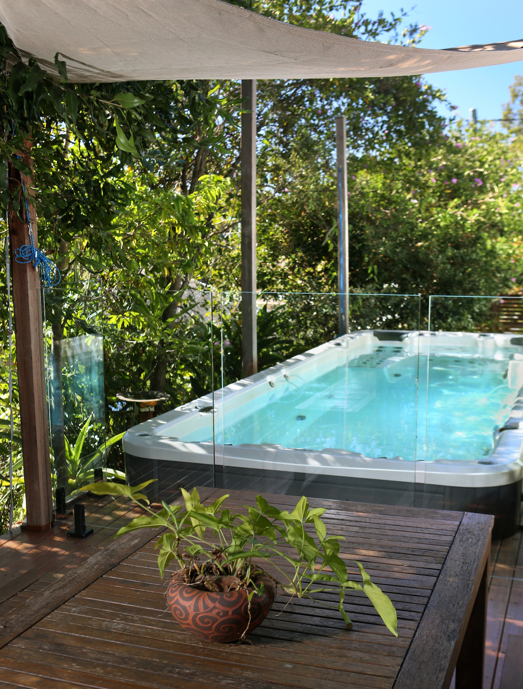
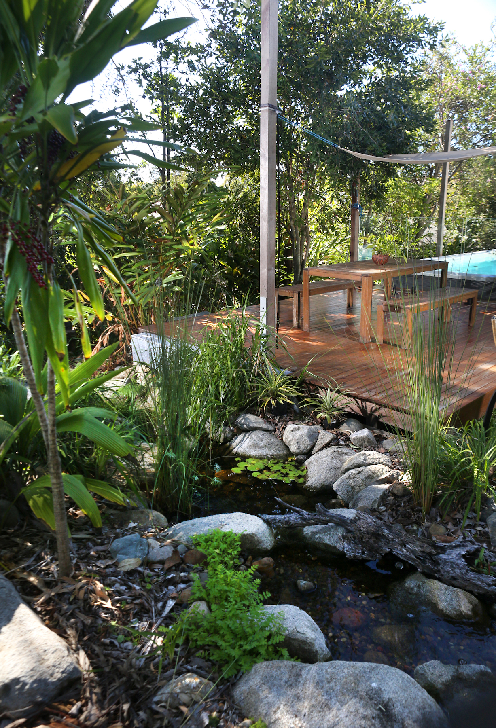
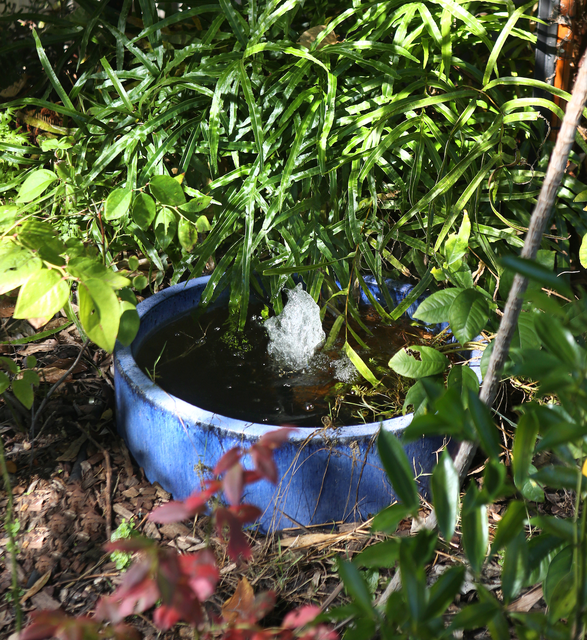
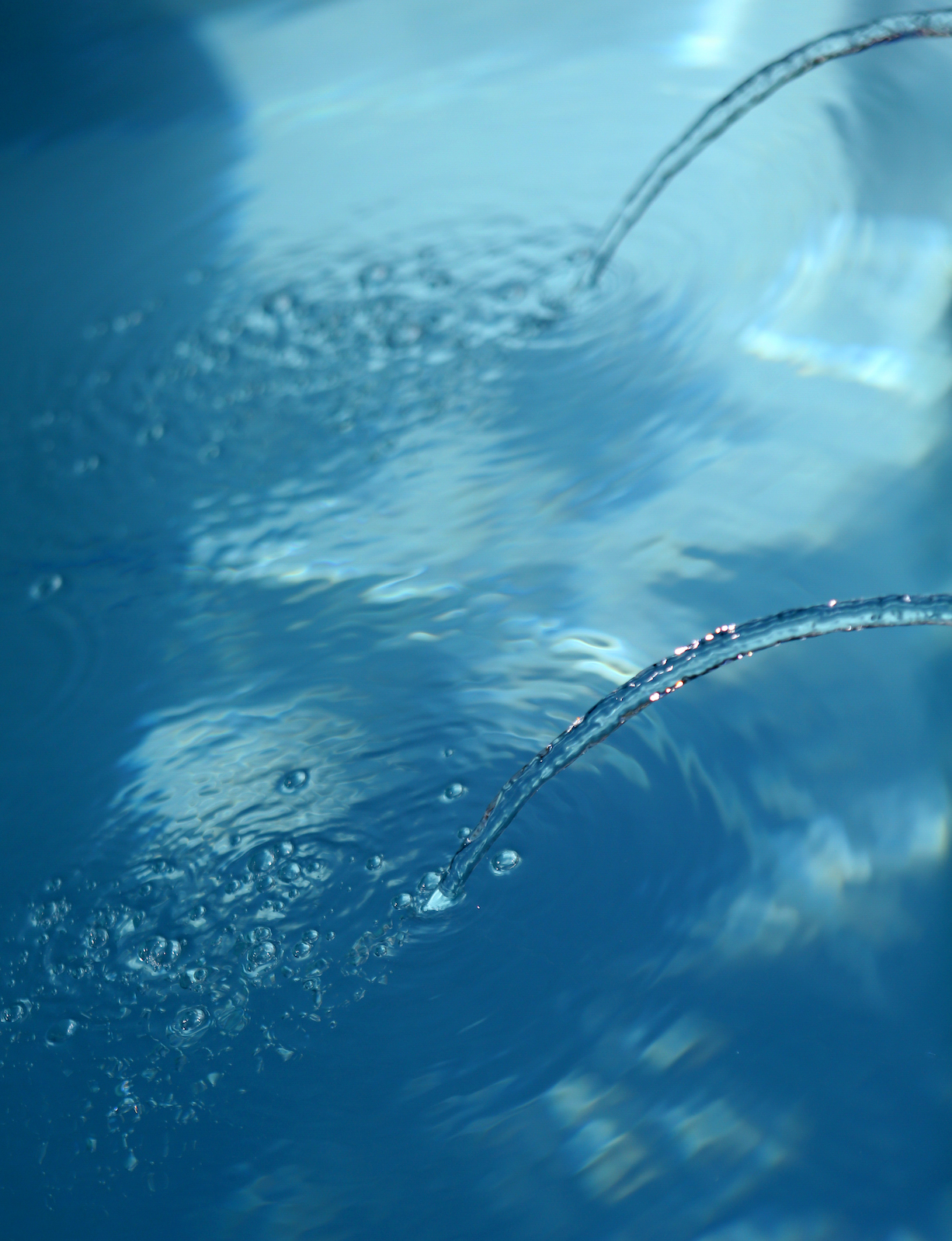
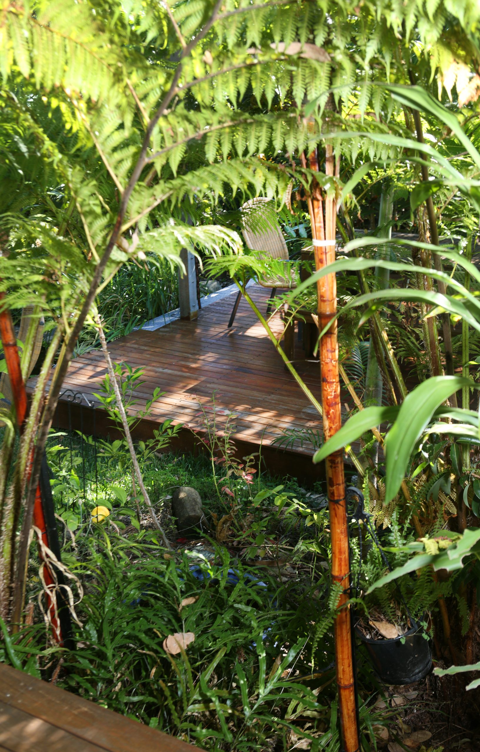
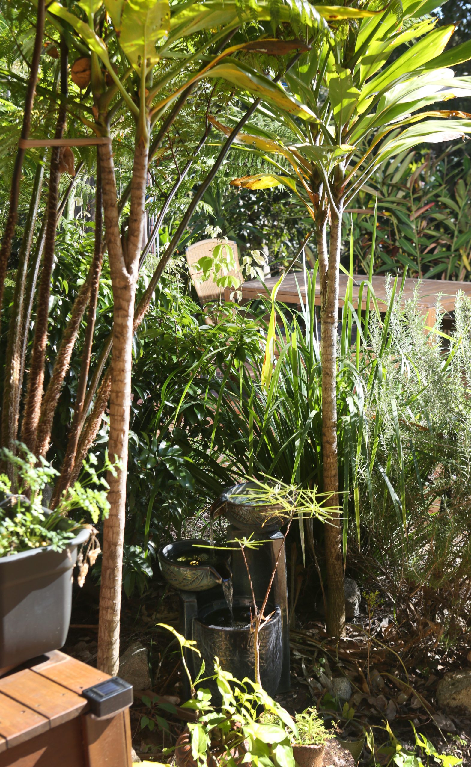

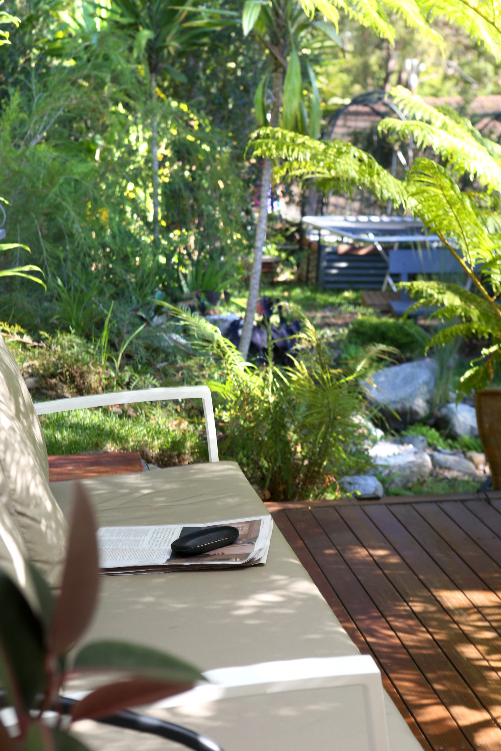
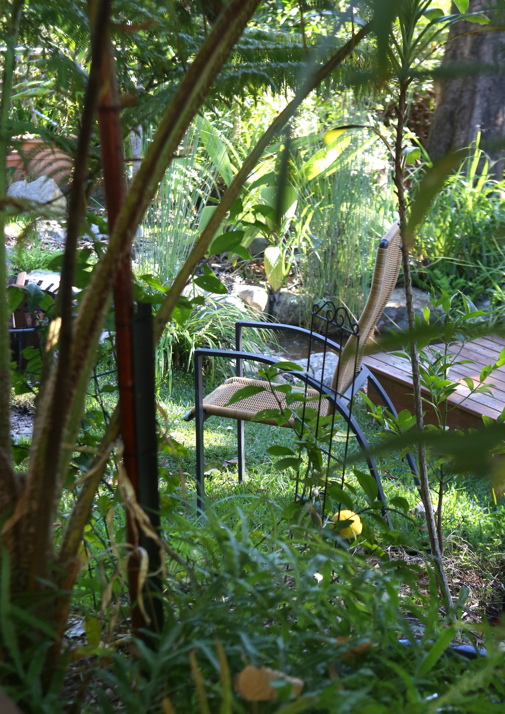
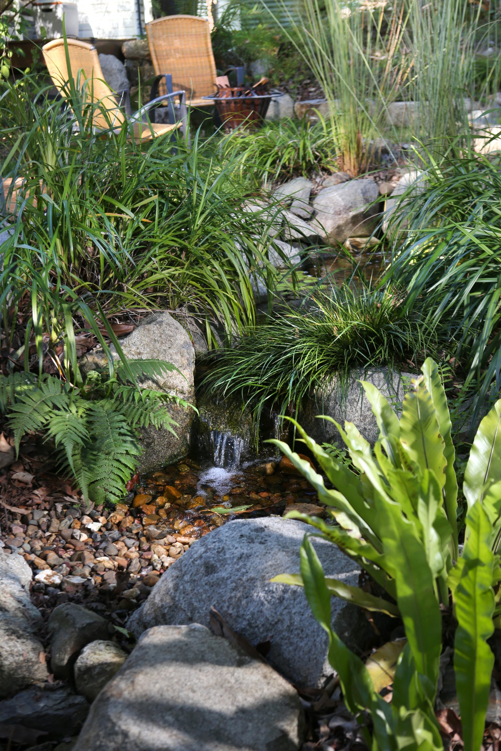
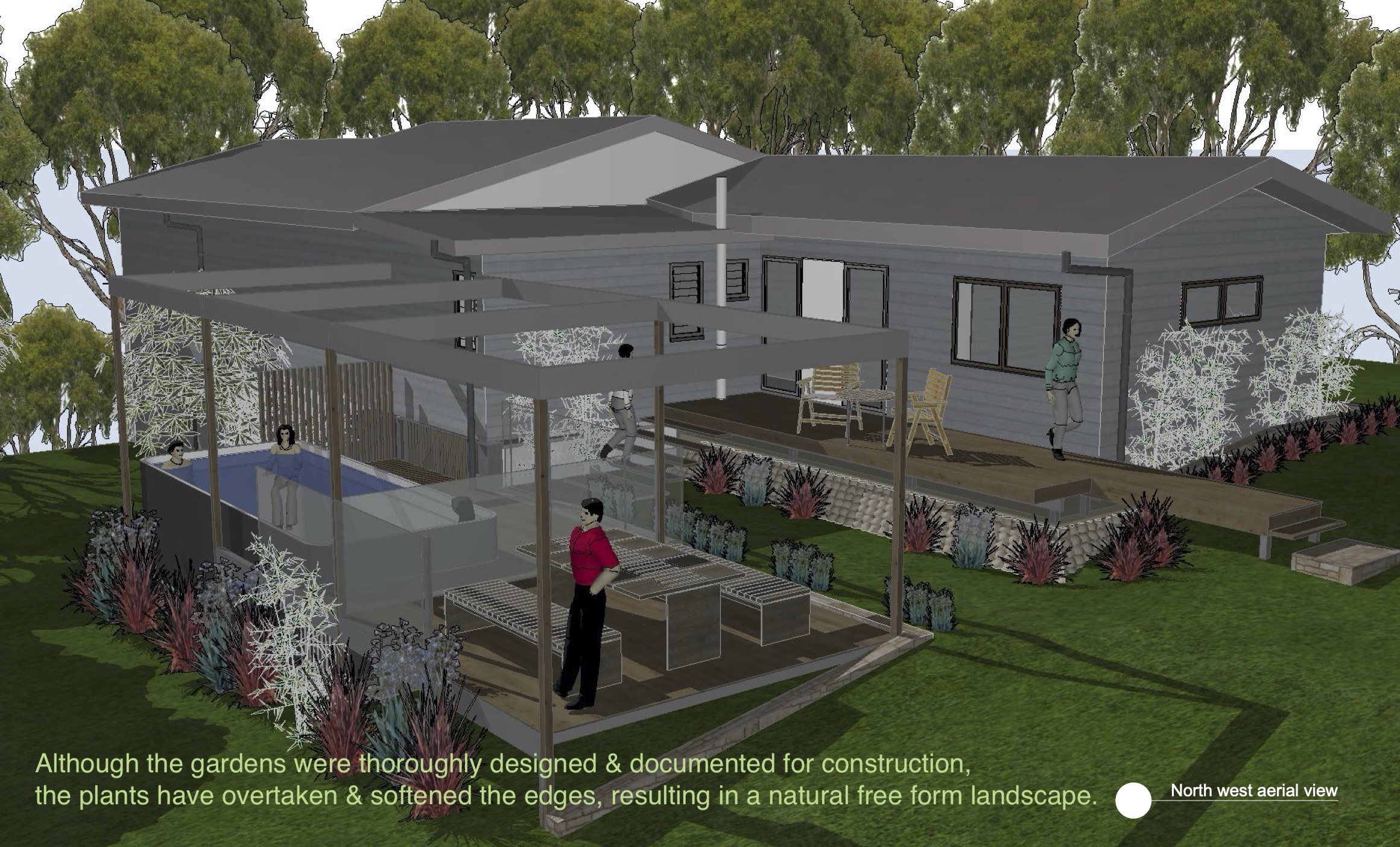
Photography Credits: Peter Johnson, Lux Capacity Photography.
Kind Words
Designing homes that adapt to the seasons.